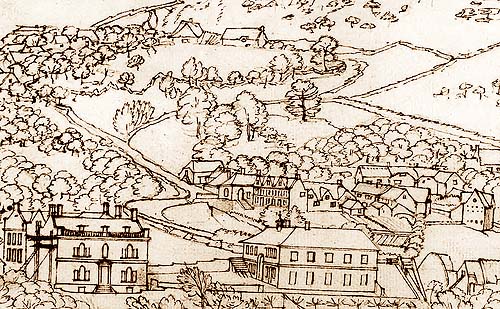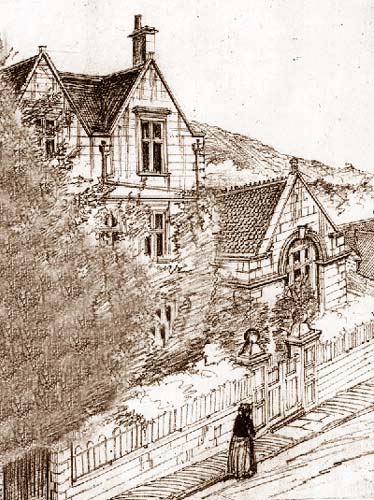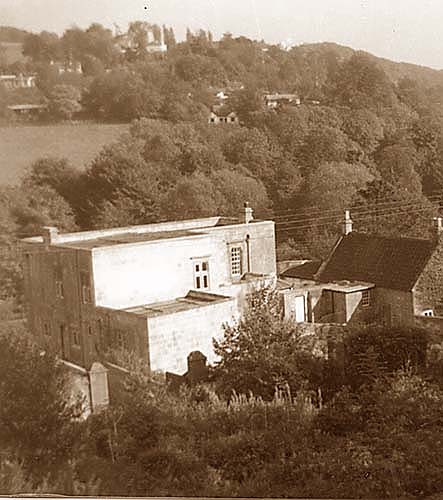 |
Limpley
Stoke Manor |
| The
Manor House from 1757 to 1954 consisted of three floors, but in that year the
building was altered drastically with the removal of the top floor. A number of
photographs show the changes and the disappearance of the attractive Gables of
an earlier building. |
|
Limpley
Stoke Village in 1780 by Robins. The Manor is the building in the bottom left
hand corner. |
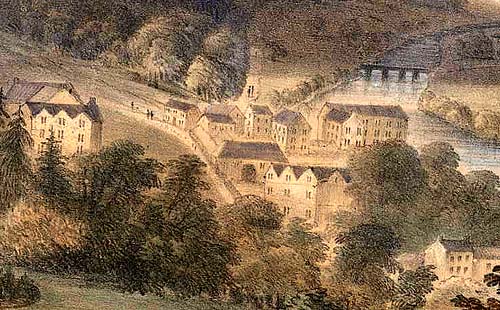 |
| The
village by Mrs Elizabeth Tackle c.1850. On the left is the farmhouse which was
later to become the hotel. The Hop Poles, Mill, Manor House & Stables and
Lower Hayze can all be clearly seen. |
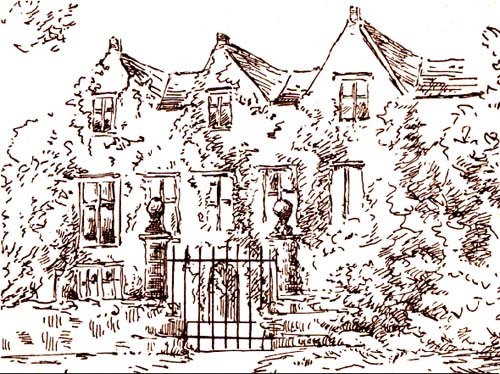 |
Limpley
Stoke Manor in 1890 |
|
Limpley
Stoke Manor in 1870 |
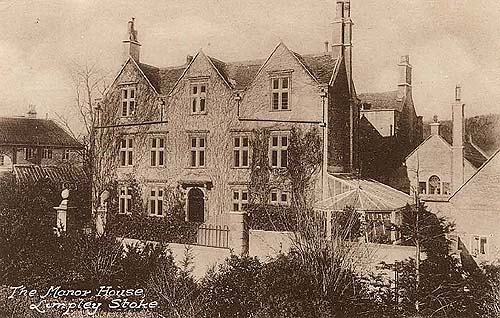 |
Limpley
Stoke Manor c. 1910 |
|
 |
The Limpley Stoke Manor in 1841 tithe refrence book. It shows James Trollop renting
it from Robert Cooper and Joseph Clissild Daniel. |
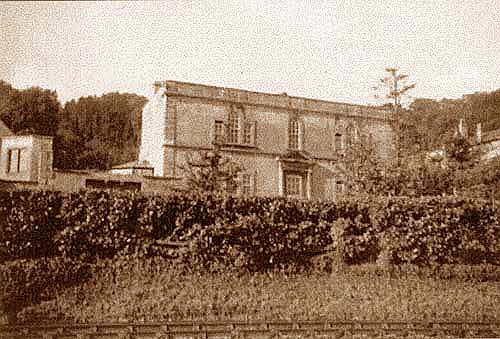 |
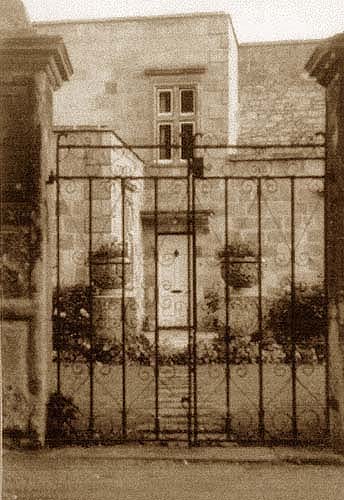 |
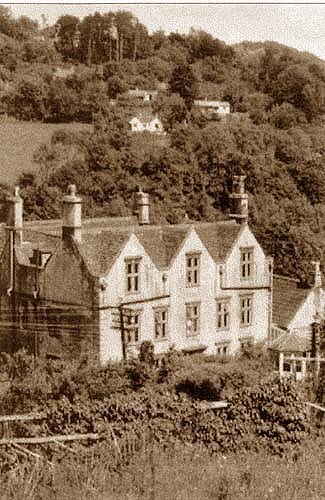 |
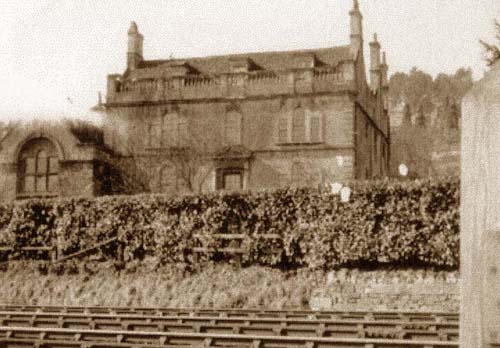 |
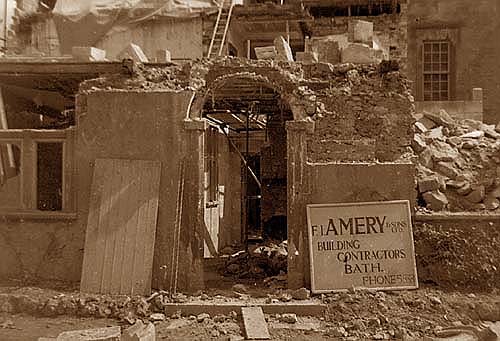 |
|
| |
| |
| |
| |
| |
| |
| |
| |
| |
| |
| |
| |
| |
| |
| |
| |
| |
| |
| |
| |
| |
| |
| |
| |
