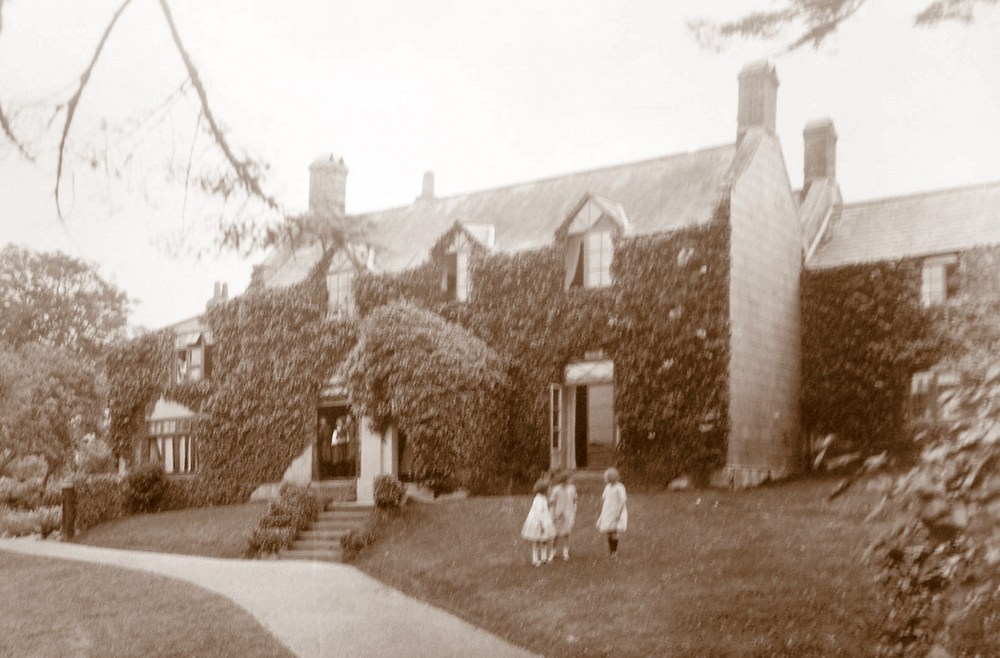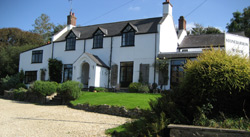A History of St. Andrew`s Church, Charmouth
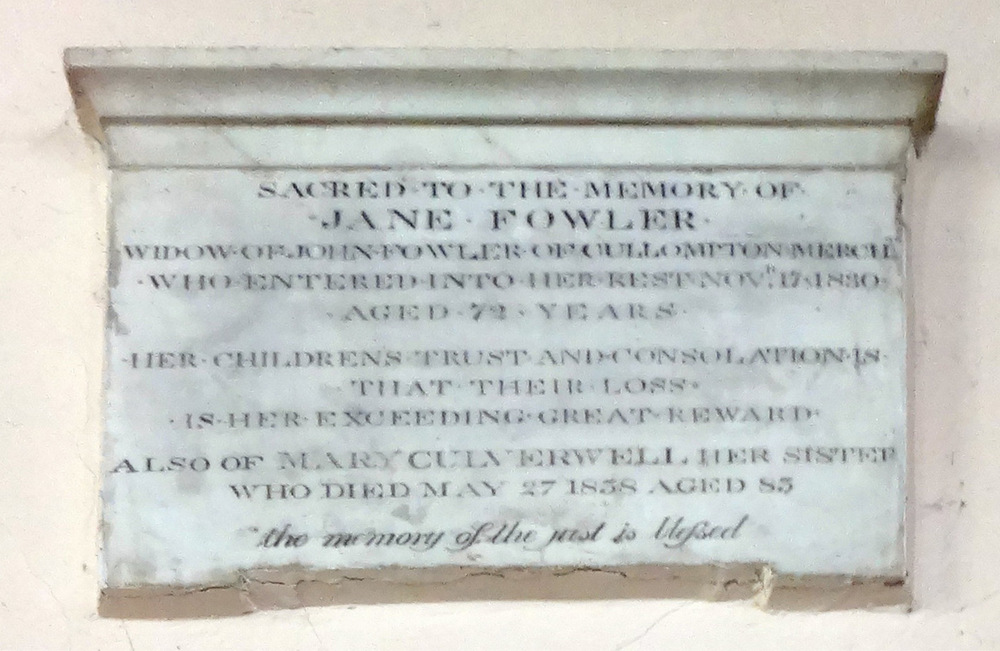 Sacred to the memory of/JANE FOWLER/widow of JOHN FOWLER of Cullumpton,merchant/who entered into her rest,Nov.l7,1830,/aged 72 years. Her children's trust and consolation is/that their loss/is her exceeding great reward/Also of MARY CULVERWELL,her sister/who died May 27, 1838 aged 83./"The Memory of the just is blessed".
Sacred to the memory of/JANE FOWLER/widow of JOHN FOWLER of Cullumpton,merchant/who entered into her rest,Nov.l7,1830,/aged 72 years. Her children's trust and consolation is/that their loss/is her exceeding great reward/Also of MARY CULVERWELL,her sister/who died May 27, 1838 aged 83./"The Memory of the just is blessed".
Jane and John Fowler, were the parents of the great Architect, Charles Fowler, who designed the Church at Charmouth. His Aunt was Mary Culverwell, who owned substantial proprty in the village, and was related to Samuel Coade, who owned Newlands and Lyme Regis.
.jpg)
.jpg)
.jpg)
.jpg)

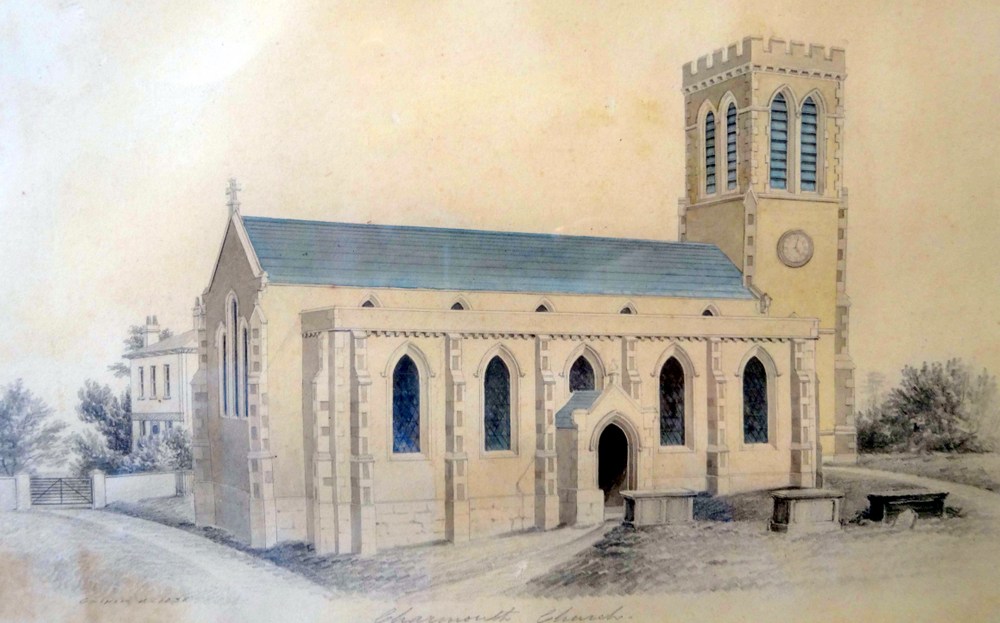
In 1835, it was decided to enlarge the church by building an aisle on the northern side. The roof, however, was found to be in a most dilapidated and dangerous state. The architect, Charles Wallis, of Dorchester, reported that 'in the course of my practice and long experience, I have never witnessed so dilapidated or unsafe a building.' On the 29th January, 1835, the Vestry resolved that it was expedient to take down the present Church, and to build a new one.'
So perished the church dedicated to St. Matthew of ca. 1503, and our present church of St. Andrew began.
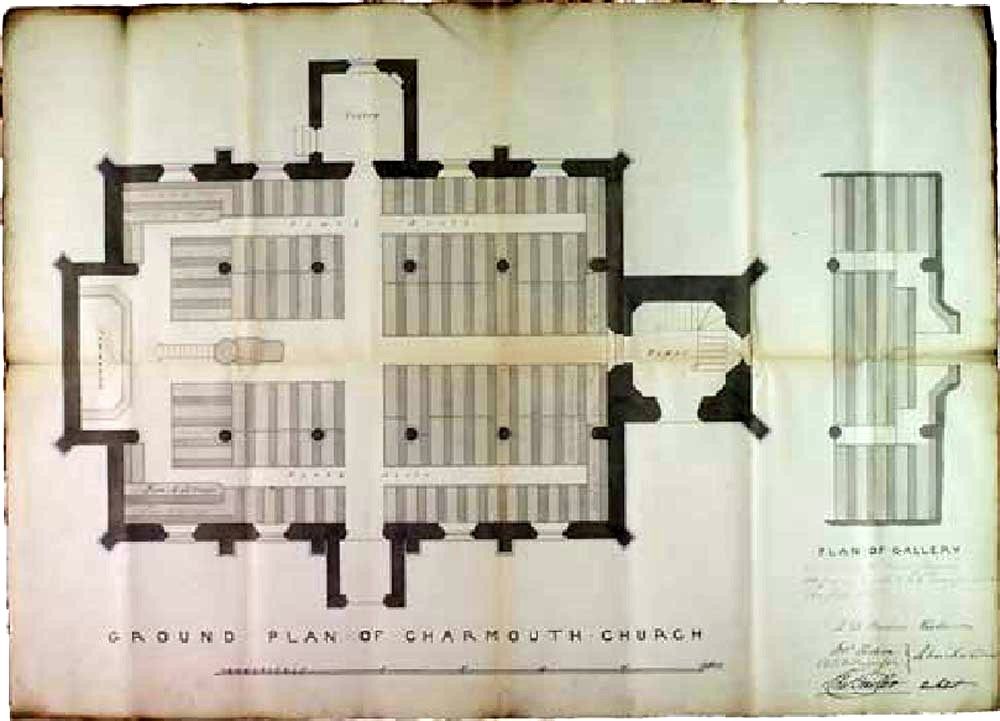
The original plans of the Church, now to be found at Lambeth Palace Archives in London.
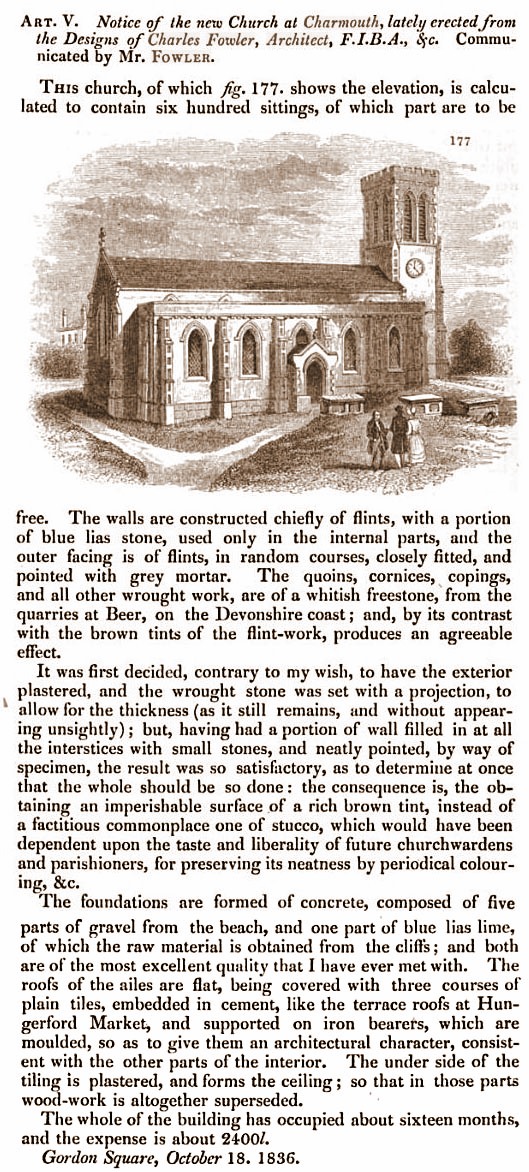
The ICBS was founded in 1818 to provide funds for the building and enlargement of Anglican churches throughout England and Wales. It was the principal voluntary Society for promoting the building and restoration of churches throughout the most active period of church building since the Middle Ages.
In 1982 the adminstration of the Society was transferred to the Historic Churches Preservation Trust . Whilst the ICBS continues to give grants for church building under this new administration, the ICBS archive was deposited in Lambeth Palace Library between 1974 and 1990.
Charles Fowler 1792 -1867
Fowler was born at Cullompton, Devon on 17 May 1792 and educated at Taunton Grammar School [ 1 ] After serving an apprenticeship of seven years with John Powning of Exeter , [ 2 ] [ 3 ] he moved to London in 1814, and entered the office of David Laing , where he assisted him on the designs for the Custom House . [ 2 ] He then set up his own practice, working from an address in Great Ormond Street, and later, from 1830, at 1, Gordon Square . [ 4 ]
Fowler generally worked in a classical style, often freely interpreted. Thomas Leverton Donaldson described him as "gifted with a practical rather than an imaginative turn of mind.". [ 2 ] An important early work was the court of bankruptcy in Basinghall Street , finished in 1821. [ 2 ] This was a substantial brick building, raised over a granite basement and stuccoed in imitation of rusticated stonework. [ 5 ] It had a courtyard, two sides of which had open arcades, supported on square granite columns. [ 5 ] In around 1826, the Duke of Bedford commissioned him to construct buildings to house the market in the Piazza at Covent Garden, which until then had been accommodated in sheds and hovels. There, as in many other of his buildings, he used Haytor granite mined in Dartmoor, partly for its strength and partly out of a desire to encourage an industry in his native Devon. [ 2 ] Just across the Strand , on a site sloping down towards the Thames, he later built Hungerford Market . [ 2 ] His involvement with the project predated his designs for Covent Garden, as he had been asked to survey the site as early as 1824, but the act allowing the work and incorporating the company was not enacted until May 1830. [ 7 ] Fowler's building was finally opened in 1833. [ 8 At Honiton , Devon, Fowler built the church of St Paul (1837-8) in what Nikolaus Pevsner described as "the Norman style, or at least with plenty of Norman motifs", [ 10 ] Fowler's roof there was of an experimental design, incorporating cast-iron ribs supporting a cement and tile covering. This however had to be replaced due to the excessive amount of condensation it collected. His other ecclesiastical work included a chapel at Kilburn; [ 2 ] St John The Evangelist, Hyde Park (1829-32) [ 11 ] St Andrew's church at Charmouth (1836); [ 12 ] and the rebuilding and enlargement of the church at Bickleigh, Devon (1838). All these except the chapel at Kilburn were in the Gothic style. [ 2 ] The market opened in May 1830. Including the £34,850 paid to the building contractor, William Cubitt of Gray's Inn Road, the work had cost the duke £61,000—considerably more than he anticipated—but it was worth every penny. With the space more economically organised and the rents for stallholders now clearly established, Bedford was able to stop contracting the market out and instead start collecting rents himself. Crowds flocked to the attractive and well managed new market and the duke reaped the dividends. Charles Fowler went on to become something of an expert in markets, building some of the finest examples of the era. Only a few of these remain standing, but his Covent Garden Market is still there 180 years later, pretty much unchanged, still operating as a market building, still impossible to mistake for anything else. At Syon Park, the commission for the new Conservatory was given to Charles Fowler, an architect who specialised in large industrial buildings; in his use of the new metal technologies being developed in the midlands, he spanned the twin disciplines of architecture and engineering. At Syon House he created a building whose delicate structure was combined with a neo-classical elevation on a Palladian model. Before Embankment Place and even before Charing Cross station the site was already a busy crossing point on the Thames with opening of Isambard Kingdom Brunel's suspension footbridge in 1845 and the area had served for several hundred years as Hungerford Market. The market reached its peak in 1833 with Charles Fowler's colonnades and covered hall, but fire damage and lack of trade led to its decline. The market and suspension bridge were replaced by Charing Cross railway station and Hungerford Bridge, which opened on 11 January 1864 and were designed by engineer Sir John Hawkshaw. Hungerford Market was a produce market in London , at Charing Cross on the Strand . It existed in two different buildings on the same site, the first built in 1682, the second in 1862. The market was first built on the site of Hungerford House, next to Durham Yard, the town house of the Hungerford family . The house had burned down in 1669 as is recorded in the Diary of Samuel Pepys . [ 1 ] It was replaced by a new Italianate market building by Charles Fowler, which opened in 1833. The new market was unsuccessful. It was damaged when the adjoining Hungerford Hall burned down in 1854, and was sold to the South Eastern Railway in 1862. Charing Cross railway station was built on the site and opened in 1864. [ 2 ] Devington Park started life as the Devon County Lunatic Asylum. The asylum was designed by architect Charles Fowler, built during 1842-1845 and commenced taking in patients during mid 1845. Thus, the buildings are over 169 years old. Fowler (1792-1867) was a local Devon architect from Cullompton, who went on to become a founder member of the RIBA (Royal Institute of British Architects), later becoming it's vice president.
His early works included the River Dart bridge at Totnes and the court of bankruptcy in Basinghall Street, London.
Later buildings prior to the Devon County Asylum was the market in the Piazza at Covent Garden, where he used granite from Haytor, Devon, followed by Hungerford market, the market at Tavistock and the Lower Market at Exeter. He was associated with the design and building of many churches in London and Devon including St. Andrews church in Charmouth, West Dorset. A later hospital work was the London Fever hospital in Islington, London. He was also responsible for considerable additions and alterations to Powderham Castle for the Courteney family.
Following the winning of a competition, in about 1842, Fowler commenced the building of the Devon County Pauper Lunatic Asylum. His design to produce a ‘model' example of a hospital for the mental care of patients was based upon the radial plan of the type pioneered at Millbank Prison, London. The design concept was for a single person to observe all of the inmates of the institution without the inmates being able to tell whether or not they were being watched. Although not of course possible it nevertheless meant that the inmates must act as though they were being watched all the time, which had the effect of controlling their behaviour at all times. The concept was known as ‘Panopticon', and the design was later abandoned for such buildings. The asylum eventually had a capacity of over eight hundred beds.
st swithins bridport
History: A medieval church was sited about 1 mile north, but was ruinous by the 1820s. It was replaced on this new site in 1825-7. Little is known of the architect Charles Wallis, who practised in Dorchester in the 1820s and designed several classical churches and public buildings. He may be the same architect who worked in Swansea in 1802-4, superintended the Mumbles Marble works at Margam, was involved with restoration of Margam Abbey (1805-9), and who was in Bristol by 1832. Adjustment to the seating began in 1849 (ICBS archive); the left hand pulpit and reading desk were removed in 1854, and in 1857 a gallery organ was installed. The church reopened after C.E. Ponting's reordering in November 1901. By then there were elements of Anglo-Catholic worship. Later reorderings included two side altars.
Devington Park started life as the Devon County Lunatic Asylum. The asylum was designed by architect Charles Fowler, built during 1842-1845 and commenced taking in patients during mid 1845. Thus, the buildings are over 169 years old. Fowler (1792-1867) was a local Devon architect from Cullompton, who went on to become a founder member of the RIBA (Royal Institute of British Architects), later becoming it's vice president.
His early works included the River Dart bridge at Totnes and the court of bankruptcy in Basinghall Street, London.
Later buildings prior to the Devon County Asylum was the market in the Piazza at Covent Garden, where he used granite from Haytor, Devon, followed by Hungerford market, the market at Tavistock and the Lower Market at Exeter. He was associated with the design and building of many churches in London and Devon including St. Andrews church in Charmouth, West Dorset. A later hospital work was the London Fever hospital in Islington, London. He was also responsible for considerable additions and alterations to Powderham Castle for the Courteney family.
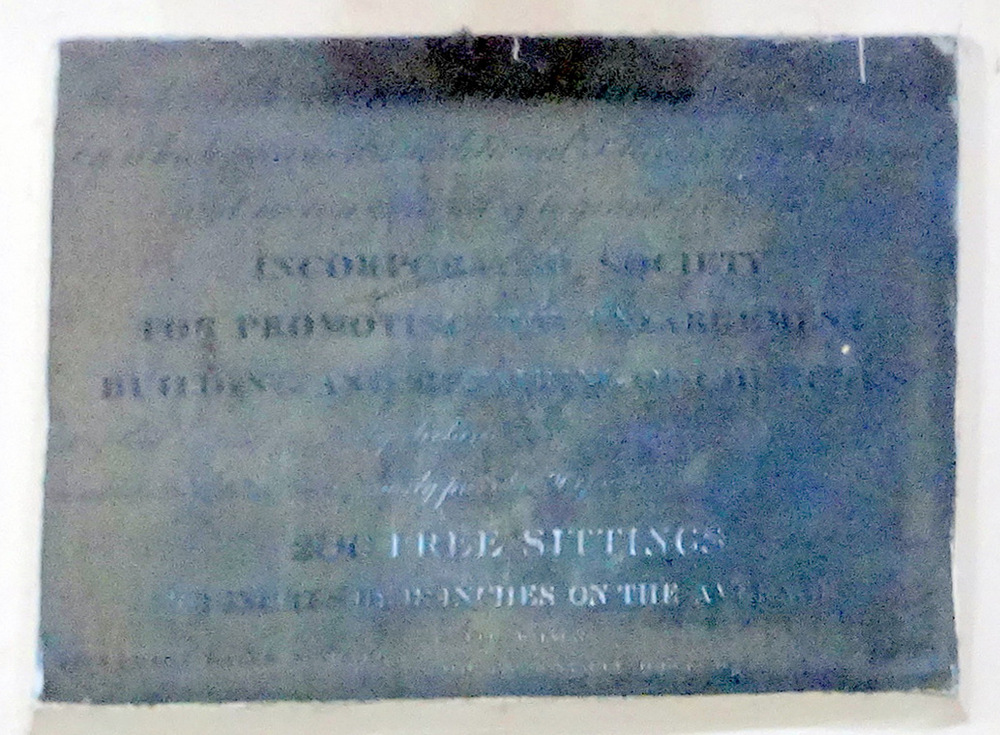
The Brass Tablet over the Vestry door reads as follows: Joseph Wilson, Churchwarden, John Dixon Hales, Minister, Charles Montague Higginson, Churchwarden.
